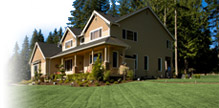Financial News
Associated Designs | Your Ideal Home Plan Awaits in the Winterbrook
Combining luxury and practicality, the Winterbrook is more than just a house; it’s a home where every corner serves a purpose and every space tells a story. A true sanctuary for anyone looking to create lasting memories, it offers the perfect foundation for a lifetime of joy and fulfillment.
(PRUnderground) December 24th, 2024

Nestled in the heart of an idyllic neighborhood, the Winterbrook is a stunning two-story home that commands attention on its corner lot. Its side-entry two-car garage provides ample storage space, while its exterior exudes timeless charm, inviting you to experience warmth and comfort from the very first glance. This residence is designed to be not just a house but a place where cherished memories are made.
Upon entering, a spacious foyer welcomes you, setting the tone for the rest of the home. The great room, a central feature of the design, boasts a cozy fireplace, perfect for relaxing with loved ones. The open-concept floor plan creates an effortless flow between the kitchen, dining, and living areas, with glass doors that lead to a charming back deck. This seamless transition between indoor and outdoor spaces enhances the home’s ability to host gatherings, making it perfect for entertaining.
The kitchen is a chef’s dream, featuring a grand butler’s pantry with its own fridge for added convenience. This thoughtful addition elevates meal prep, allowing for smooth transitions between cooking and dining. The adjacent breakfast nook offers a casual spot for family meals, while the formal dining room invites more intimate gatherings or special celebrations.
The first floor also houses two tranquil suites, one serving as a guest room with private access to the side yard and an en-suite bathroom, perfect for adult children or aging parents. Just a short distance away, the primary master bedroom offers a luxurious retreat with a private bath, providing a peaceful escape from the busier areas of the home.
Upstairs, the second floor reveals a versatile loft space, ideal for relaxation or entertainment. The bonus room and attic space offer endless possibilities for customization, whether for additional bedrooms, home offices, or hobby rooms. With flexible design options, the Winterbrook allows you to tailor the space to suit your evolving needs, ensuring that this home will grow with you over the years.
Combining luxury and practicality, the Winterbrook is more than just a house; it’s a home where every corner serves a purpose and every space tells a story. A true sanctuary for anyone looking to create lasting memories, it offers the perfect foundation for a lifetime of joy and fulfillment.
The Winterbrook 31-363 is created by Associated Designs, Inc.’s talented team of residential home designers. To learn more about this design visit www.AssociatedDesigns.com.
About Associated Designs
Founded in 1990, Associated Designs offers pre-designed plans and custom design services. Created by a talented team of designers with more than 45 years of design experience, Associated Designs offers a variety of single family homes, garage and accessory structures, and multi-family designs.
The post Associated Designs | Your Ideal Home Plan Awaits in the Winterbrook first appeared on
Press Contact
- Name: Jessica Craig
- Phone: 541-461-2082
- Email: Contact Us
Original Press Release.

Quotes delayed at least 20 minutes.
By accessing this page, you agree to the following
Privacy Policy and Terms and Conditions.



